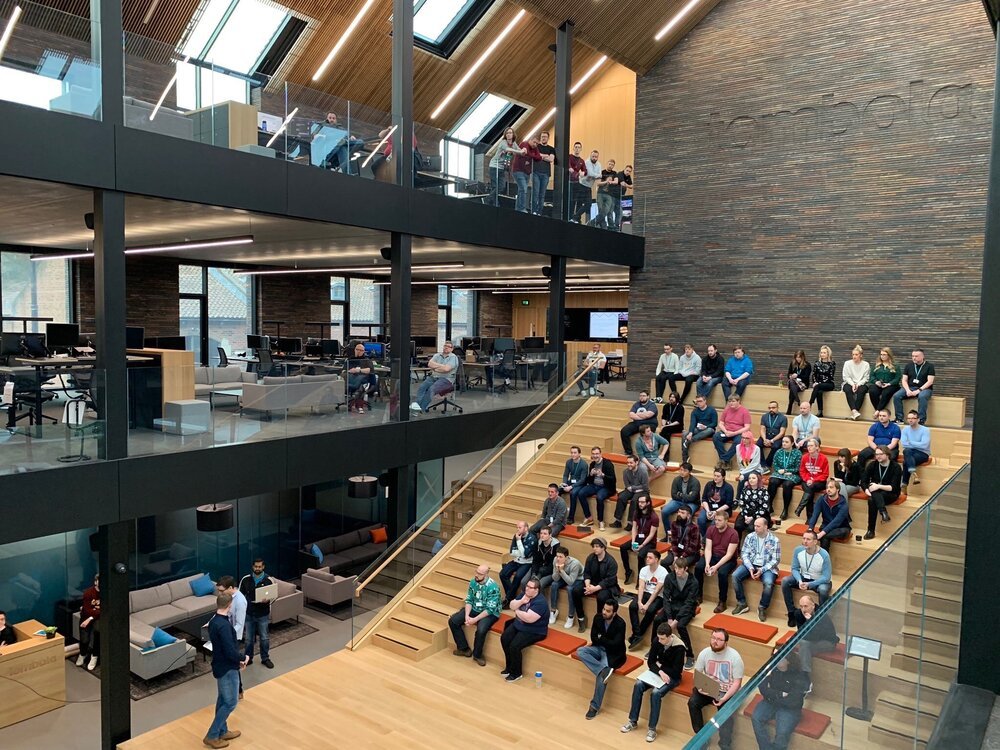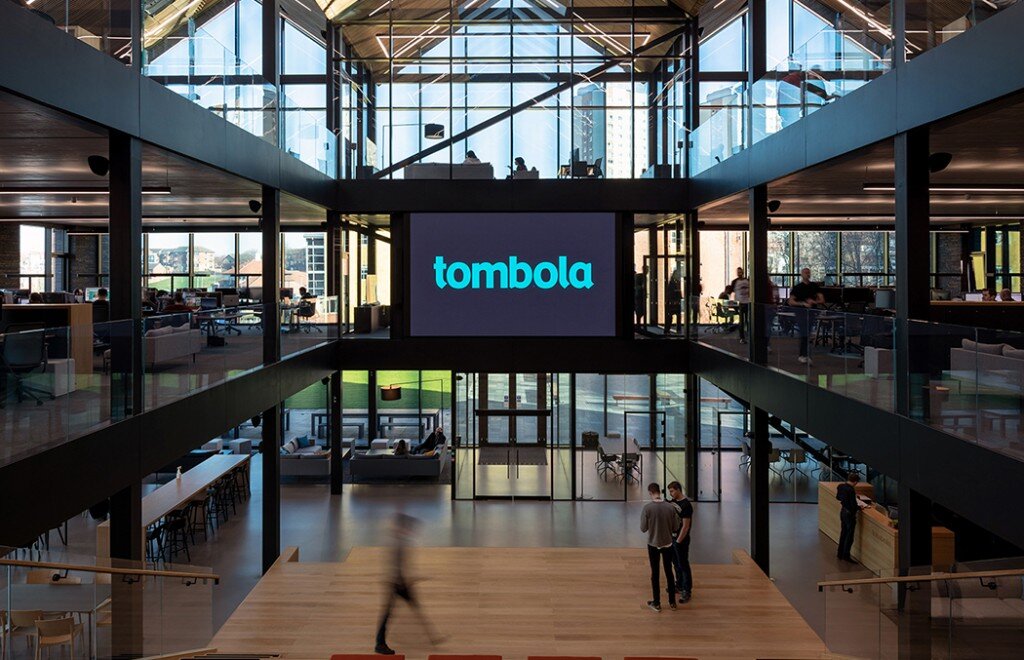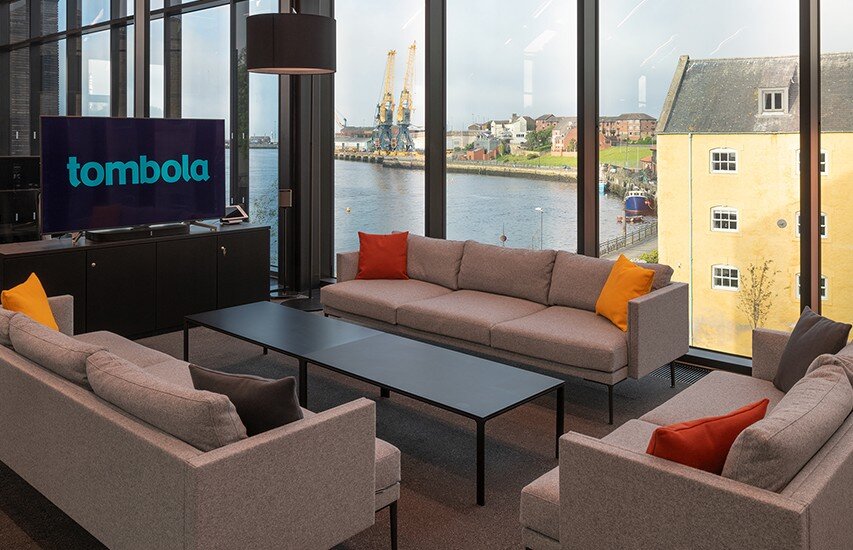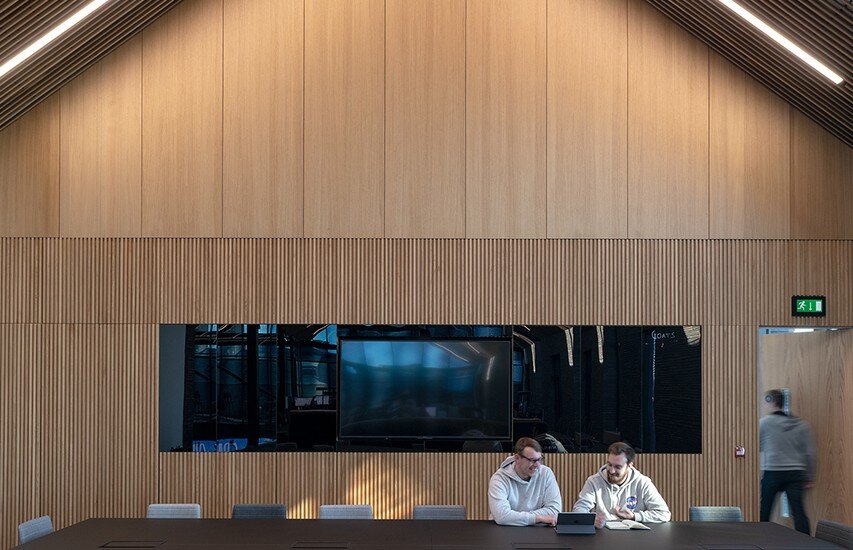Tombola House
Working with the project team to develop the FF&E package, Tombola House consisted of high specification product tailored to meet the needs of the client, but also to compliment the architectural design throughout their new building. The client set a brief based on several business drivers including idea sharing, communication and more organic interactions within a stimulating environment. The open plan landscape is designed around a three-storey high atrium, focusing on a large bleacher staircase. The carefully planned furniture layout allows for sight-lines across the building and exterior landscape.
Client:
Location:
Sunderland
Technology
Architect:
Ryder / Ward Robinson
Sector:
Tombola
Suppliers:
Vitra, Orangebox, Andrea World, Arper, Muuto







